Many people in Christchurch will be aware that Waka Kotahi (NZTA) have been slowly working on some plans to upgrade aspects of the Brougham St (SH76) corridor. In theory that might mean an improvement to the (fairly crappy excuse for a) shared path along some parts of the route. But in the short term, they are focusing on a more pressing issue about getting across the state highway…
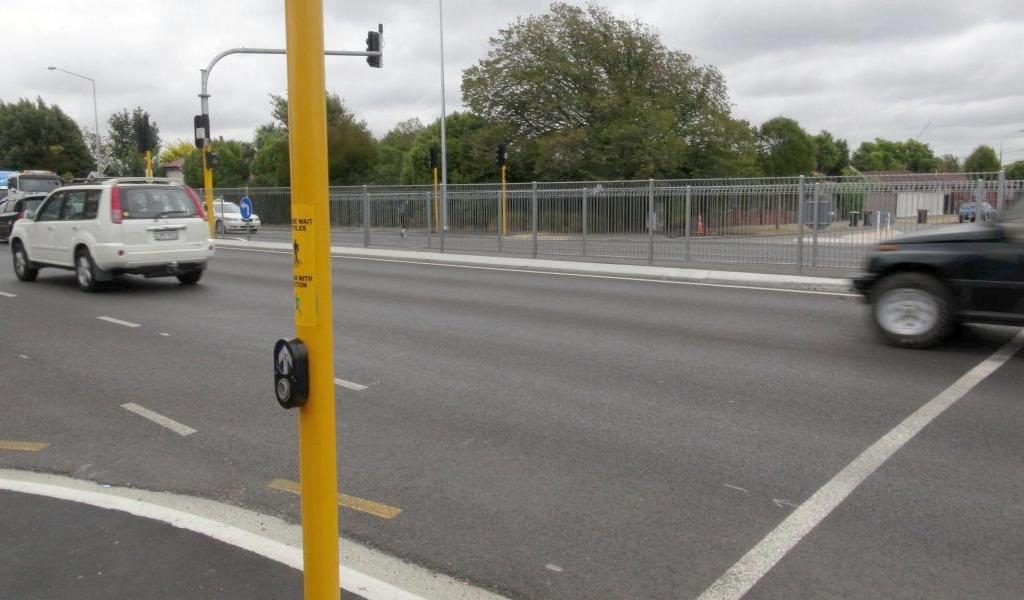
Regular users of the Little River Link Major Cycleway will be familiar with the two-stage dog-leg signalised crossing of Brougham St. Fun fact: the original design proposed a single-stage cycle crossing over the whole highway. Even when that was rejected (for “efficiency” reasons), the revised dog-leg was meant to be much shorter than it currently is…
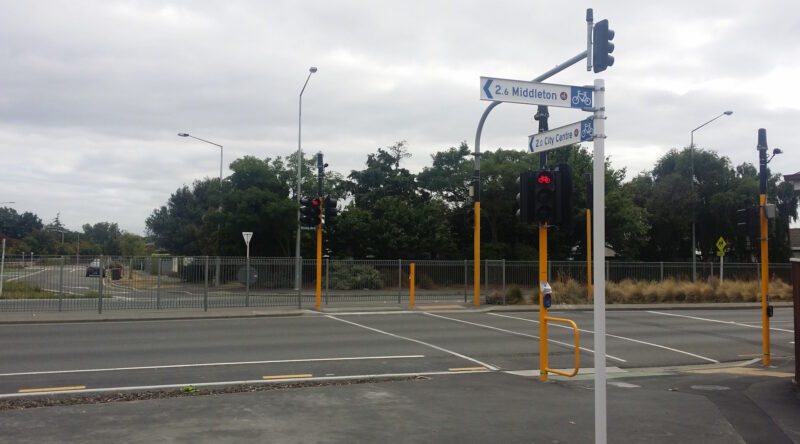
The current crossing is still somewhat risky for many users; only three years ago someone cycling here was killed. So, with that in mind, Waka Kotahi have proposed an overbridge treatment here to remove the risk. Personally, I would have preferred the idea of a slightly lowered pathway below a slightly raised roadway, but maybe there were some underground services that may have made that difficult.
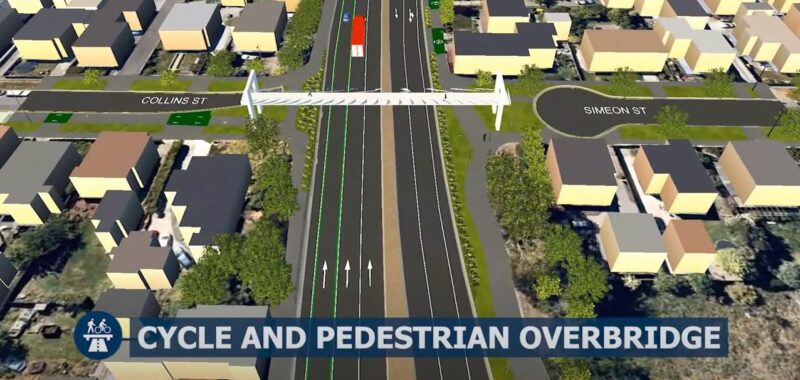
The original public consultation back in early 2022 didn’t really provide any specifics about the overbridge design; just an indicative bridge slab across the highway. To ensure that a good solution was reached, Waka Kotahi set up a group of community representatives to help work on their designs. The group included mana whenua and people from organisations who represent older community members, cyclists, schools, those who are differently abled, and heritage and community groups. Over several months, the group met to discuss and test various concepts, with a focus on safety, lighting and accessibility, landscaping, storytelling, and design.
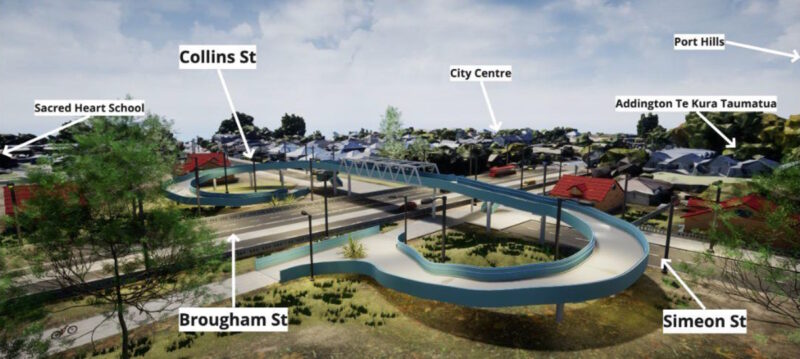
We now have a proposed final overbridge design that incorporates spiral ramps on both sides to get users up to the bridge crossing. There are also more direct stair options on each side for some people walking. Waka Kotahi have even produced a very snazzy Youtube video taking you through the whole crossing route (note that it is simply indicative of the layout; the actual materials/colours/fittings/etc will come next):
So what’s next? Well, the project team will move on with detailed design for the overbridge now. And then actual bridge construction is planned to start from Sep 2024 (other parts of the overall Brougham corridor works will take a bit longer to finalise).
What do you think of the Brougham St overbridge design?

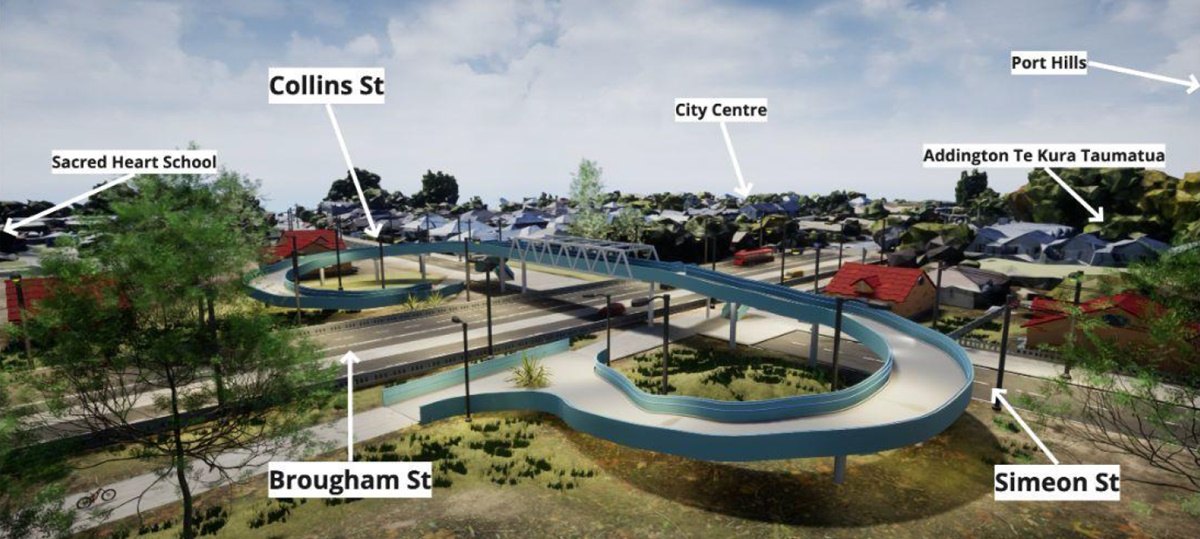
Looking forward to this! I live close by and cycle across daily.
The community was ‘consulted’ on – and then ignored. This is Waka Kotahi box ticking. I challenge anyone to describe one thing that changed on the proposal during ‘consultation.’
The proposed design for the shared path ramps leading to the bridge are dangerous (bikes turning downhill at speed and negotiating the mobility impaired?) and create unsafe spaces under them.
The design presented by Waka Kotahi is probably the most carbon intensive way of creating a pedestrian bridge. Each 600mm wide column foundation is 20m to a solid base on the underlying gravel. There are at least 20 of them – so some 520m3 of concrete and steel foundations – that’s ~1200 tonnes of concrete and steel. And then there are the columns above ground, and the pre-cast steel reinforced ramps themselves. We’re likely talking another ~2500 tonnes. 3700 tonnes of carbon emitting concrete for no good reason.
But even if there was magic no-carbon concrete there are other problems with the ramp design.
The concrete structure will be a graffiti magnet, and the undercroft will be a nasty place that will need to be fenced off to prevent night sleepers. There will have to be a limit on the type of vegetation as any tall bushes or trees will reduce sight lines and make the area under and around the spirals dark and forbidding. And plants do not grow under the concrete ramps – so they will be nasty places that will accumulate rubbish.
The design is extremely poorly thought out, with high environmental impact. It is way overbuilt and unnecessary. And if you look at any motorway overpass this is not the way they are built… and it’s for a reason. It’s not a sensible way to build.
So if there must be a bridge crossing then it has to have a better urban and environmental design.
Berms and small hillocks could easily form the ramps (as they do for motorway overpasses) – which could have paths that are properly separated between pedestrians and those on bikes as there is no expensive pre-cast structure. It is easy to form two routes when the added expense disappears. Just lay the pavement along a different route around the berm and slopes.
The berms can be made from gravel and solid landfill – saving the embedded carbon that is in concrete and steel. This material is lower cost and uses much less expensive labour. There also a lot less coordination required – all those pre-cast ramps have to align just so – it will be faster, easier, and cheaper… and much more forgiving of mistakes… I’m looking at you Parakiore Sports Complex.
This landscape element can then be fully planted with trees, and bushes as required – there is no undercroft that would create a dangerous feeling space. And a basketball court could still play a part.
The berms would also serve to reduce noise traveling down Collins and Simeon Streets – the earth will absorb and reflect noise. It would also help disperse and reduce air pollution, vegetation will help in this too.
There is no advantage to concrete columns and pre-cast ramps other than that is what engineers can design. So here the saying ‘If you give an engineer a hammer all they see is nails’ comes to the fore.
Waka Kotahi should think out of the box here and set out the requirement to minimise carbon intensive construction for this project from the outset – and not rely on subsequent contractors and consultants to risk proposing an alternative. The contractors will build what Waka Kotahi have shown to be their intended scope – concrete ramps. Change the scope now – not later.
The location of the ramps would have to be modified to reduce the need for retaining walls by moving them away from adjacent properties – but the current ramps are located because they need to be pre-cast concrete repeatable forms. For the concrete ramps the closeness to boundaries remains a problem – overlooking and the throwing of items into neighbouring properties will likely require high opaque fences on the concrete ramps. Every time you consider the implications of the Waka Kotahi design more problems emerge!
If we must have a pedestrian bridge then let’s at least have one fit for the 21st century – and not some carbon spewing concrete carbuncle that will blight our neighbourhood for decades.
Agreed I said the same back then – this is the first complete stop after a dozen km of open motorway.
The route should have passed under the bridge at Barrington Street.
I expect similar happening at the as-yet-unopened crossing at Carmen Road though this is not near a motorway.
Main roads and cyclists/pedestrians should not mix whereever possible.
You can leave comments on the footbridge in this survey form.
https://nzta.au1.qualtrics.com/jfe/form/SV_4ZxxYYql0GHKRAW
Waka Kotahi are very big on their ‘consultations’ but are very poor in incorporating any community feedback despite all they say.
I urge anyone interested to complete the survey and add your concerns or support for this footbridge – and the concrete spiral ramps.
Where are the lifts at each end for those that can’t walk up and down the ramps?
A far better solution would have been to retain the at-grade crossing and put large flat speed humps on both approaches. Having a bridge simply turns the free flowing Brougham St into a motorway.
How does a bridge compare to a tunnel?
Don’t think the dank old railway tunnel between Falsgrave and Mowbray – think the Undertaker at Harewood and Russley Roads.
Both remove conflict, but there’s no chance of people dropping stuff on traffic, with a tunnel.
Feedback indicated people preferred a bridge, as a tunnel no matter how well lit and kept clean was perceived to be unsafe for those who felt vulnerable.
I agree with Robert; as a female I definitely prefer being visible to others on a bridge rather than hidden in an underpass. Absolutely hate the Falsgrave St tunnel under the railway and cycle a longer route whenever by myself. The advantage of the spiral would be a softer, more gradual gradient suitable for the very young and old. We are not all fit. However, I do agree about the solid approaches being more environmentally acceptable.
“The proposed design for the shared path ramps leading to the bridge are dangerous (bikes turning downhill at speed and negotiating the mobility impaired?) and create unsafe spaces under them.”
Yes, that struck me. Looks like it would be fun for the reckless bike rider to take the curve at speed, but because the walls are solid and fairly high, they won’t see children, short people, people in wheelchairs coming up the ramp… I guess you could mitigate this a bit by using railings or some kind of grille rather than solid wall, but.
Note the comment in the article that the design is indicative, not final – the finished product probably won’t actually feature solid walls.
There’s a reference in the presentation to people asking for solid walls, so that made me worry…
It would certainly make sense for solid walls across the roadway (so people can’t drop things there); I’m less convinced about the need for totally non-permeable walls on the ramps. I guess we will see what the final product looks like!